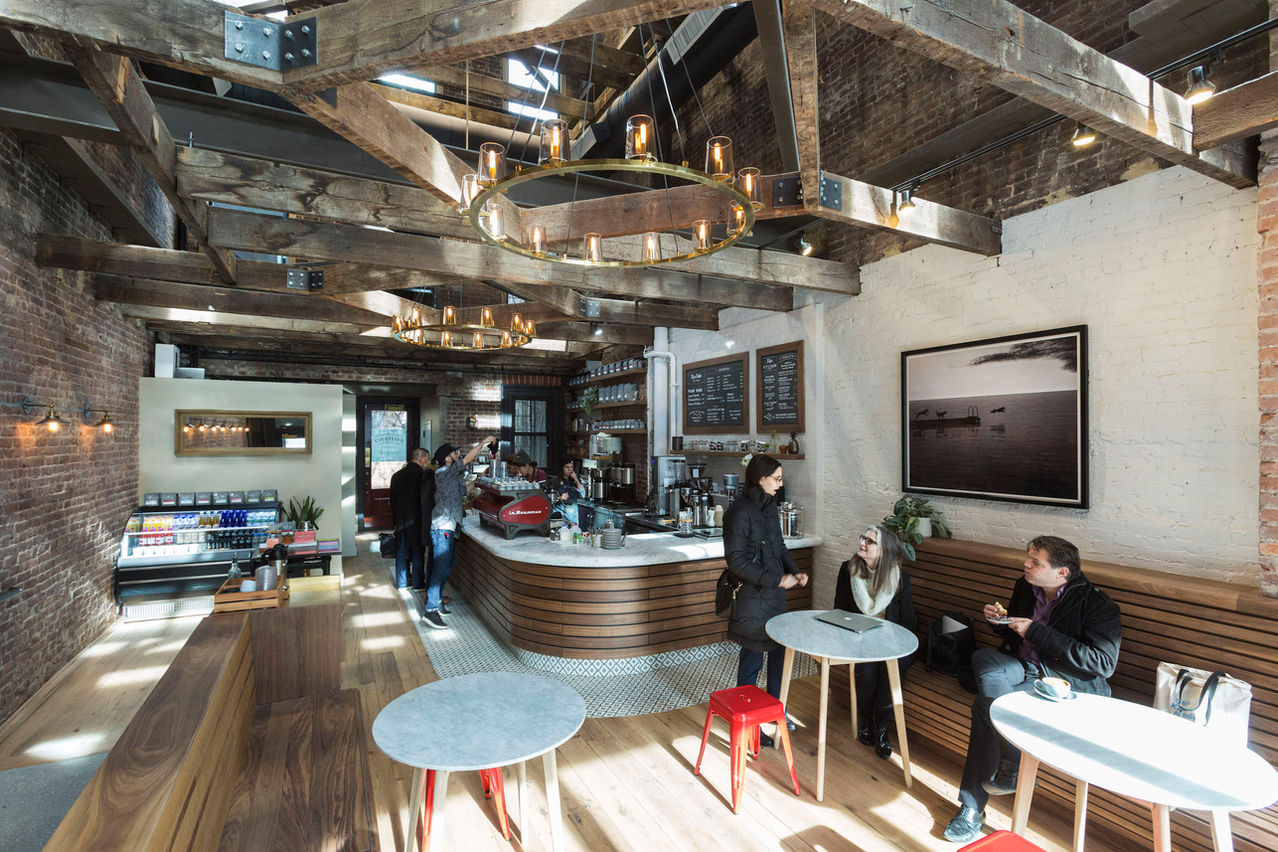Partners Coffee LIC - a bespoke espresso bar in an empty brick shell




Partners Coffee is a prominent coffee roaster with numerous cafes around NYC. Yet this one is different, with an amazing story behind the venue, which is a 4-story brick shell with no floor slabs inside. The real story is a zoning puzzle. When LIC (Long Island City) was rezoned several years ago, the 3-4 story townhouses turned gold with their additional floor area, many of which were devoured by developers. This poor building was in a rare spot that the monster development next door could not extend over, so the developer purchased the air rights. Yet there was another twist. The DOB (Department of Buildings) insisted that the floor slabs be removed to ensure no extra floor area was being used. There you have it: an empty brick shell with a grid of wood joists floating in a 50-foot-high space with an amazing espresso bar designed by Studio Vural.
Our design vision was to celebrate the raw character of the space while introducing a refined, artisan sensibility. We embraced the exposed ceilings and industrial textures, setting them against a backdrop of carefully curated materials and thoughtful detailing.
The centerpiece: a sculptural, 4-inch-thick curvilinear espresso counter, finished with a classic bullnose edge—a nod to timeless craftsmanship. We hand-selected Calacatta marble slabs from a New Jersey stone yard, wrapping the counter in layered walnut strips that play beautifully against the exposed brick wall behind. Beneath your feet, white cement tiles with elegant black lines define the service zone, grounding the space and completing the composition.
We may be biased, but if you appreciate exceptional coffee and great architecture, Partners Coffee LIC is more than a café—it’s an experience.


Design principal
Selim Vural, AIA
Project team
Anastasia Shesterikova
Year
2018
Phase
Completed










